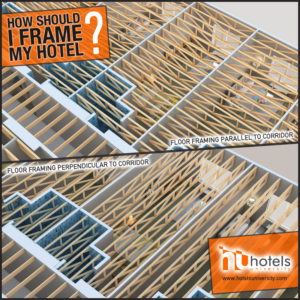Wood Framing Tips For Your Next Hotel!
We often get asked about the trends we are seeing in hotel construction that can reduce project costs, save GCs time, and/or bring added value to a project. One question that is discussed at the outset of every project is how a wood framed hotel will be framed. With traditional wood framing using either open web trusses or wood I-Joists (TJIs), there are two primary methods currently being used:
-
Option #1: Floor Framing Parallel To Corridor – Trusses or TJIs run from guestroom demising wall to guestroom demising wall.
-
Option #2: Floor Framing Perpendicular To Corridor – Trusses or TJIs run from exterior wall to corridor wall.
The more cost conscious hotel developers and builders often prefer to utilize framing from demising wall to demising wall (Option #1) for two primary reasons, both of which are cost related:
-
Reduced Building Height – When running floor trusses parallel to the corridor, you limit the length of the floor framing spans. (Guestrooms are deeper than their width) This approach keeps truss depths to a minimum and helps keep floor to floor heights as low as possible. A decreased building height means reduced cost on exterior cladding. This is also beneficial in areas where max building height is restricted by local zoning ordinances.
-
Reduced Firestopping Requirements – Because framing members are spaced more closely and can result in more solidly “blocked-off” compartments, (ie. TJIs) the need for firestopping is significantly reduced or eliminated. When open web joists are used, NFPA 13 requires that proper firestopping be installed in interstitial spaces when a compartment size reaches over 160 cubic feet. Some GCs also prefer to fill this space with insulation to avoid this requirement and provide additional sound insulation.
With the above in mind, we often get asked why any builder should consider framing floors the opposite direction (Option #2). There are several, often overlooked, benefits we suggest developers consider:
-
Reduced Building Length – When guestroom demising walls are not bearing walls, they can be 2×4 studs instead of 2×6 studs saving 2” on every demising wall. This effectively reduces the overall building length, in some cases by several feet, and decreases the amount of exterior cladding required. This is also beneficial on sites where side setbacks are very tight.
-
Improved Sound Transfer – With this method, joists from adjoining rooms do not share bearing points or blocking. This means structure borne sound is controlled better, both from room-to-room and from guestroom-to-corridor. In addition, since guestroom demising walls are not bearing, they can continue all the way up to the floor above. (instead of stopping at the truss/joist bearing height) The tested sound assembly will now run from the floor all the way through the ceiling to the deck above offering a better sound barrier between guestrooms.



Leave A Comment