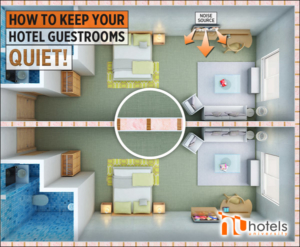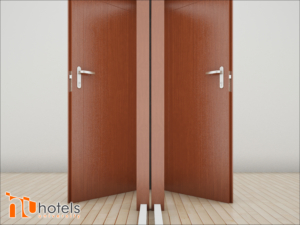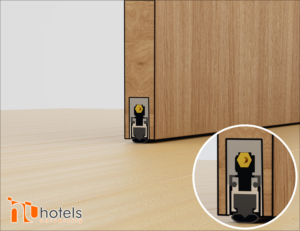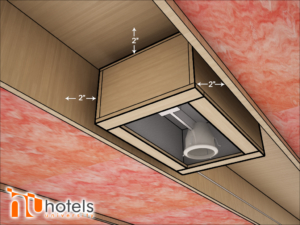How to keep your hotel guestrooms quiet!
Part 5b – Flanking Noise Sources
1. Connecting/Communicating Doors
These are doors that directly connect guestrooms to one another through the demising wall. In terms of noise pollution, connecting doors are the weakest link. In fact, many guests specifically request that they not be placed in a room with a connecting door due to the added noise. However, since most hotel franchises require 10% of the rooms have connecting door options, you cannot avoid this source of noise.
Luckily, you can control some of this noise via a communicating door system. A communicating door system involves two independent doors that face each other to create an airlock between them. This system yields much higher performance than a single door. But be careful! Design considerations make all the difference when using a communicating door system. Here is what you must know:
- You will need a wide enough demising wall space with room enough to accommodate the protrusion of the door handles on each side, as shown in the graphic below.
- You must use a heavy solid-core door as their hollow-core interior alternative will not perform nearly as well. Hollow core wood doors have an STC range of 18-22 whereas most comparable solid-core doors range from 29-32 due to the additional mass.
- Proper sealing is also very important. As required by many franchises, you should choose specialized acoustic door seals for placement around the entire jamb.
- You should utilize a sweep or automatic drop down seal at the base of the door. Automatic drop downs are beneficial in areas of transitional height between your door threshold and guestroom flooring (ie.heavy carpet) as shown in the graphic below.
2. Ceiling Can Lighting
Similar to outlet boxes, ceiling can lights create holes in your assembly and eliminate the drywall layer. Noise then travels through the metal cans from the rooms above. Fortunately, proper design limits the effects of this noise, as follows:
- Eliminate all ceiling can lighting. This is one of the reasons you rarely see ceiling can lights in most hotel guestrooms.
- Install ceiling cans in a soffit. While not always possible due to ceiling height requirements and RCPs, the soffits provide opportunity for a layer of drywall above the can and maintain an effective sound-barrier.
- Utilize backer boxes. Although not always economically feasible, backer boxes create a sound-isolated box in which to mount the can and reduce sound transmission. See the below graphics for helpful details.






Leave A Comment