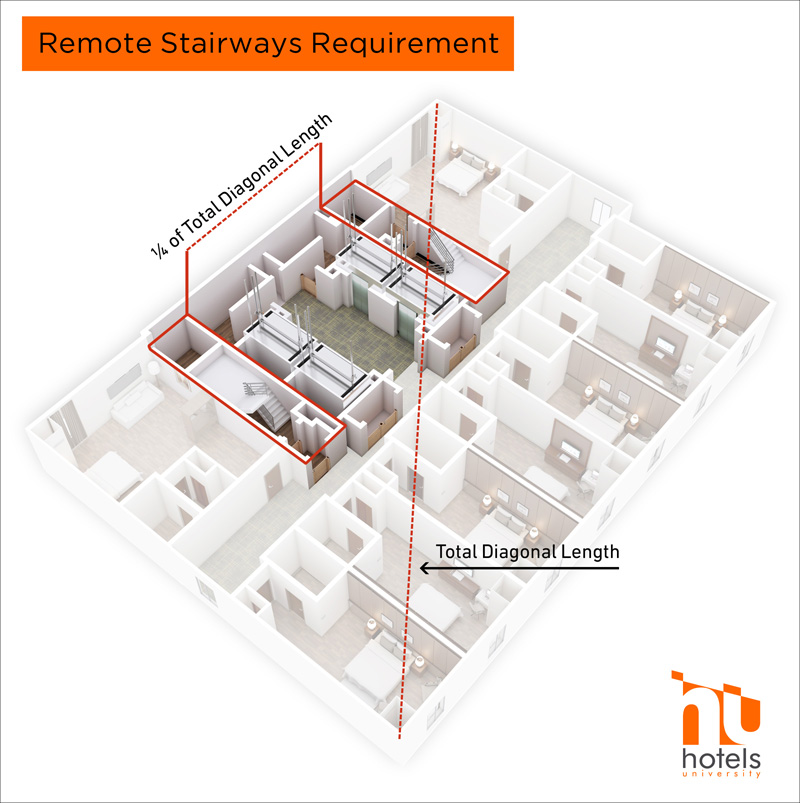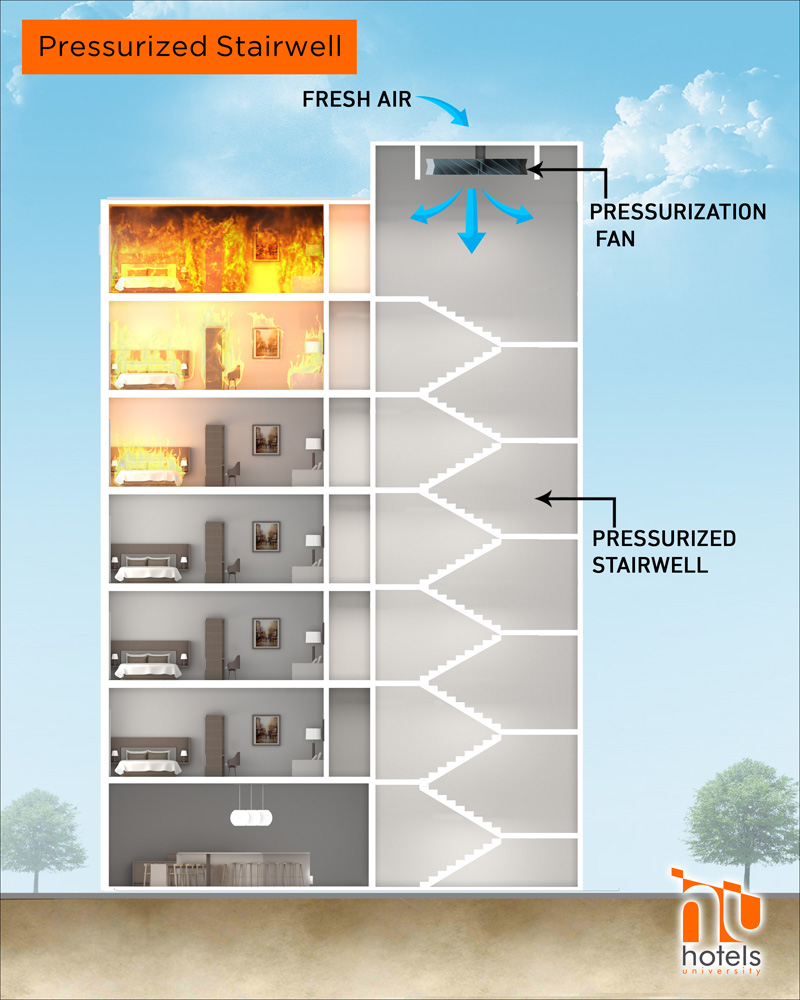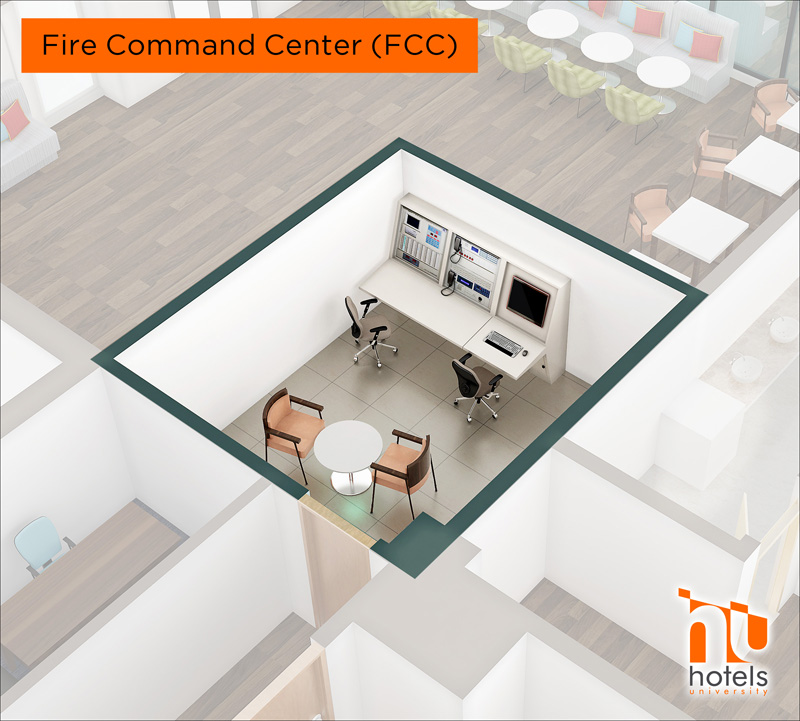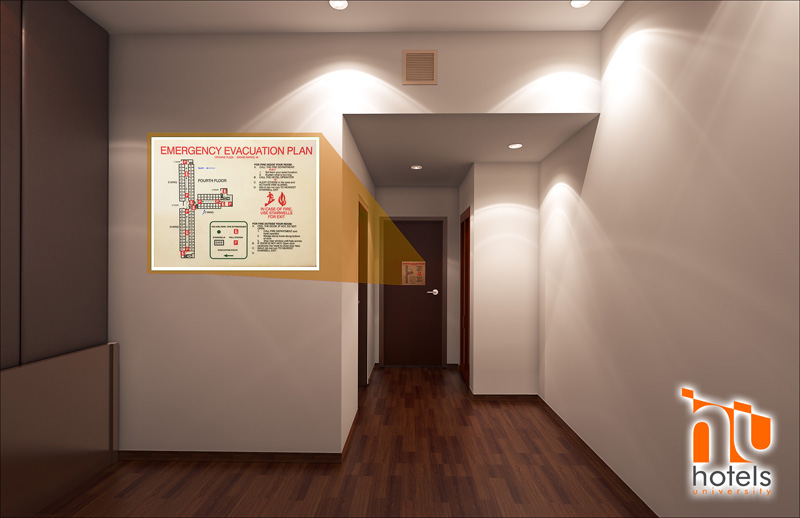High-Rise Design Requirements
High-rise hotels have the potential to increase your guest capacity. My last newsletter explained when a hotel becomes classified as a high-rise. In this newsletter, I present key design considerations for high-rise structures (above 75 feet), including egress points, emergency systems, and structural integrity:
EGRESS POINTS:
- Remote Stairway Locations – There must be at least two exit stairways separated by a distance greater than 30’ or at least one-fourth of the maximum overall dimension of area served.
- Luminous Egress Path Markings – Markings must be provided in exit enclosures for all steps, railings, landings, perimeter demarcation lines, exit doors and hardware.
- Fire Service Access Elevator Lobby – High-rise buildings must be served by a minimum of two fire-service access elevators and include a minimum 150 sf elevator lobby and direct connection to a stairway with a standpipe. Please note, this requirement doesn’t apply till a building reaches 120′ in height.
- Smoke Control – Exit stairs must be designed as smokeproof enclosures, typically requiring a pressurized stair shaft. See graphic below.
EMERGENCY SYSTEMS:
- Fire Command Center (FCC) – An FCC is required for all high-rise buildings and must be at least 200 total sf with minimum widths of 10’ in any direction. The location of the FCC must be approved by the local fire official.
- Emergency Alarm – Four types of emergency communication systems are required in all high-rise hotels.
1. Voice Alarm Communication
2. Smoke Detection Systems
3. Fire Department Communication System
4. Emergency Radio Coverage
- Fire Pumps – Fire pumps must be designed and placed in dedicated fire pump rooms separated by 2-hour fire walls and horizontal assemblies. Pumps must be supplied from two mains on different streets via separate piping for independent operation of pump.
- Standby & Emergency Power – Standby power is required for FCC lighting, power, elevators, ventilation, and fire detection equipment—all housed in smoke proof enclosures. Emergency power systems require their own distribution system and are required for exit signs, egress illumination, elevator car lighting, voice/alarm communication system, automatic fire detection system, fire alarm system, and electric fire pumps.
- Smoke Removal – This system expels smoke after a fire event to aid in recovery efforts. The IBC allows three methods, including manually operated windows or panels, mechanical air equipment, or design-approved engineering.
Note: Specialty consultants typically are included for Fire & Life Safety (FLS) services in order to provide design direction on the egress and emergency systems.
STRUCTURAL:
- Structural Integrity: The structural integrity requirements apply to interior stairways and elevators in high-rise buildings for specific at-risk locations. The intent of this requirement is to ensure that elevators and interior stairways stay intact following a significant impact.
High-rise hotels offer both benefits and design considerations. If you’d like to discuss the specific needs for your high-rise hotel project, please don’t hesitate to contact me by email or phone.
Thank you,







Recent Comments