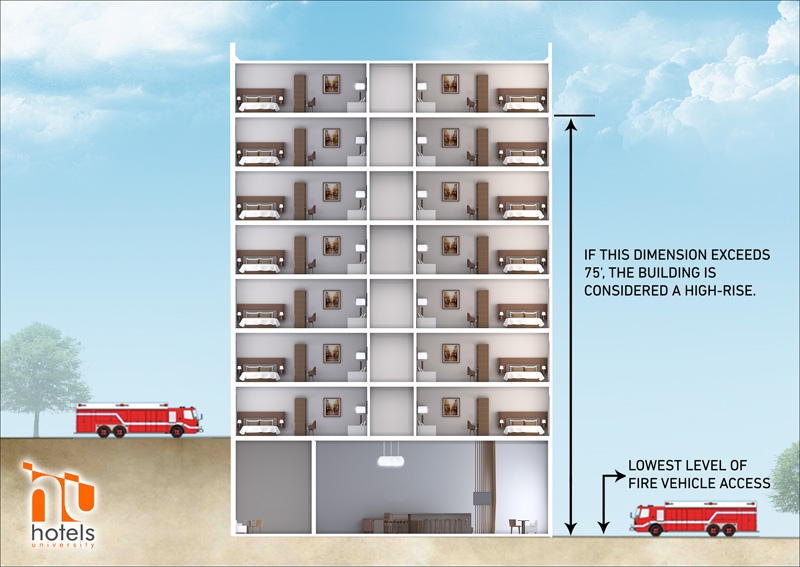High-Rise Possibilities
As land costs continue to rise, hotel developers are looking for new ways to maximize density on new projects. One way to increase guest capacity is to add stories to the hotel. Zoning restrictions limit the height potential on some projects; however, others have high-rise possibilities. In this article, I discuss the implications of moving into the high-rise classification.
When is my hotel considered a high-rise?
- The IBC defines a high-rise building as one with an occupied floor located more than 75 feet above the lowest level of fire department vehicle access.
- The limitations are driven by the fire truck’s ability to access the building with an aerial ladder.
- Note that this measurement is between the highest occupied floor and the lowest level of fire vehicle access. Therefore, the actual number of allowed stories can vary by site grading.
- On a flat site, this requirement usually means that a hotel will be classified as high-rise when it reaches 8 or 9 stories, depending on floor-to-floor heights.
See the below graphic for clarification.
*Please note – For projects with a guest accessible rooftop deck or bar, this dimension is increased to the roof level. Also, some states have more stringent requirements that exceed those required by the IBC.
Will a high-rise classification add cost and time to my project?
Yes, the IBC requires additional design and construction measures to protect high-rise building occupants in the event of a fire (i.e., guests need to travel numerous stairs to reach egress points). In addition, hotel franchises have additional brand standard requirements that come into play for high-rise projects. These measures require you to include additional design consultants and will increase both soft and hard costs.
Next week, I explain the specific design elements required for high-rise projects. In the meantime, if you have any questions, please don’t hesitate to reach out.
Thank you,




Recent Comments