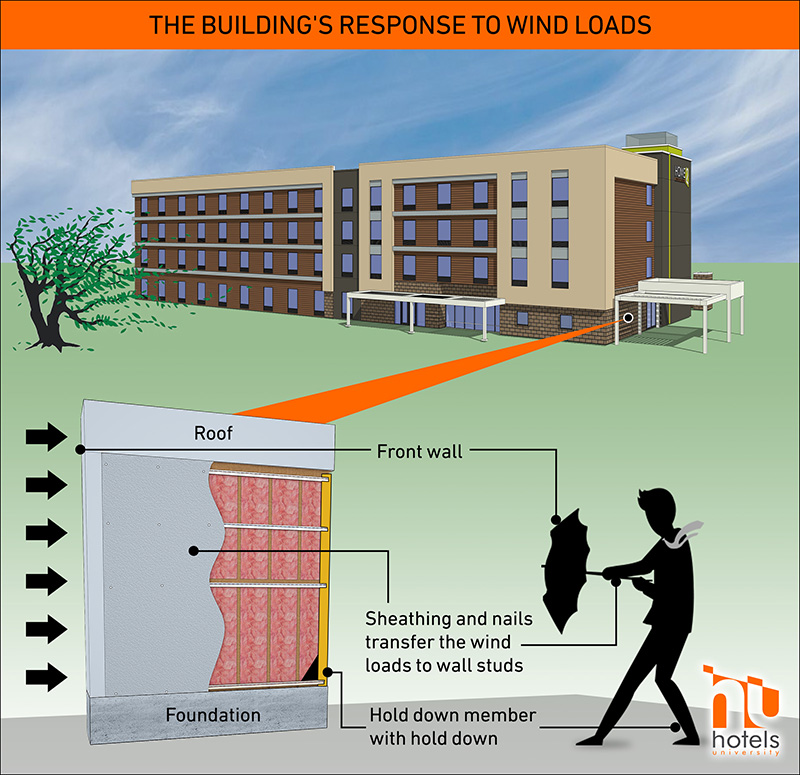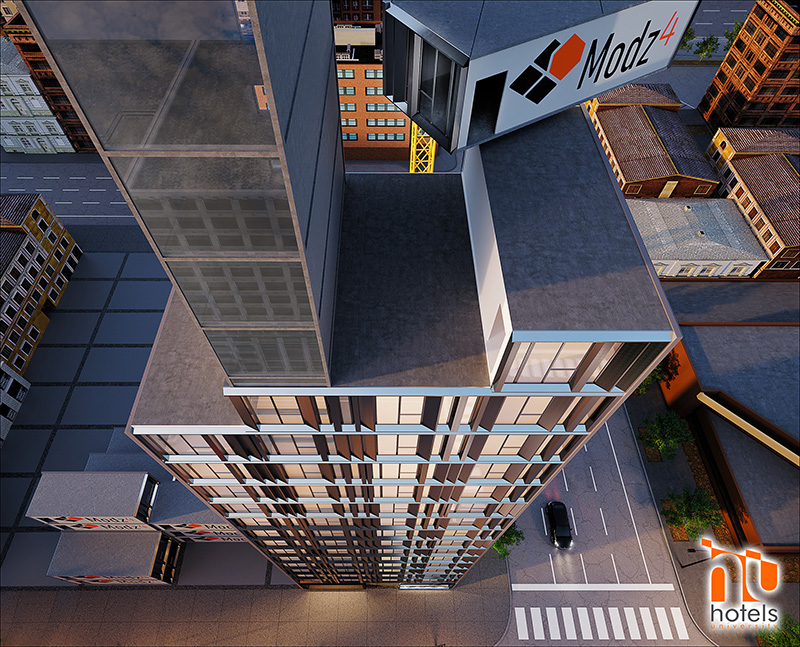With practical tips for your next development
The hurricane season is upon us, and our first instinct during storms is to find a shelter. But the house, building, or hotel we are relying on to shelter us experience the winds with a much higher impact. So, when designing building projects, we need to account for wind loads and make appropriate design and product decisions.
In this article, let’s understand the wind effects on your property and some quick tips to help you build storm-resilient structures!
Contents

The Wind Pressure
- Let’s try to put these wind loads into perspective. On a very rainy and windy day, we may experience wind gusts up to 40 mph. Wind gusts are short-lived wind bursts.
- This wind pressure on an umbrella-sized area of a single-story building can be as much as 40 lbs. Picture an average 5-year-old on top of your umbrella.
- But in most parts of the Continental United States, sustained wind speeds over 105 mph must be resisted by your home, apartment, office, garage, tool sheds, etc. This means that a single-story building is experiencing a pressure equivalent to 200 lbs. on an umbrella-sized area, or two average 12-year-olds standing on the umbrella.
The graphic below explains how the front wall of a building acts against wind loads. Compare the front wall and rest of the building to the umbrella canopy and person holding the umbrella, respectively.

The Solutions
Shear Walls
- Shear walls are the primary and preferred option to resist wind loads. These vertical walls can be made from reinforced concrete, reinforced masonry (aka CMU), and/or wood. Shear walls both, resist the force of the wind blowing against the building and hold the roof down from uplift pressures.
- Now, the wind wants to flow from one area to another. Buildings and other structures are obstructions that prevent this wind from freely flowing. As a result, when it comes to larger structures like hotels, multifamily dwellings, commercial buildings, etc.—wind loads over the entire structure are enormous compared to someone holding an umbrella. (see the graphic above)
- Many factors must go into the design of these shear walls. It can range from determining the number of walls required, to even selecting the species of wood or materials to be used.
The Building Envelope & Products
- While shear walls are the primary elements to withstand wind loads, the entire building envelope must also be considered. It is important that roofing materials, cladding, exterior finishes, and other things attached to the building do not become airborne or flying debris.
- For example, if you’re building a new project in Florida, building products such as windows, skylights, exterior doors, shutters, roofing, panel walls, and other structural components need to either have Florida Product Approval or a Miami-Dade Notice of Acceptance based on the location.
Steel Modular Construction
- Modular boxes made from steel frames are of higher quality. But when it comes to hurricanes or earthquakes, it’s the modular connection system that gives the building unapparelled structural integrity.
- Steel modular connection systems come in different structures and mechanisms, which give your building a personalized solution based on code, location, and owner requirements.

Here at Base4, we have a highly experienced and innovative group of architects and engineers who are always researching the most practical and efficient designs for your building to withstand all possible loads and loading criteria. We are using our experience and cumulative data, to deliver the best solutions, based on the geographic location of your building.
If you have a project coming up in a challenging climatic area, I highly recommend reaching out to book a complimentary consultation with Base4.
Thank you,
Blair Hildahl



Recent Comments